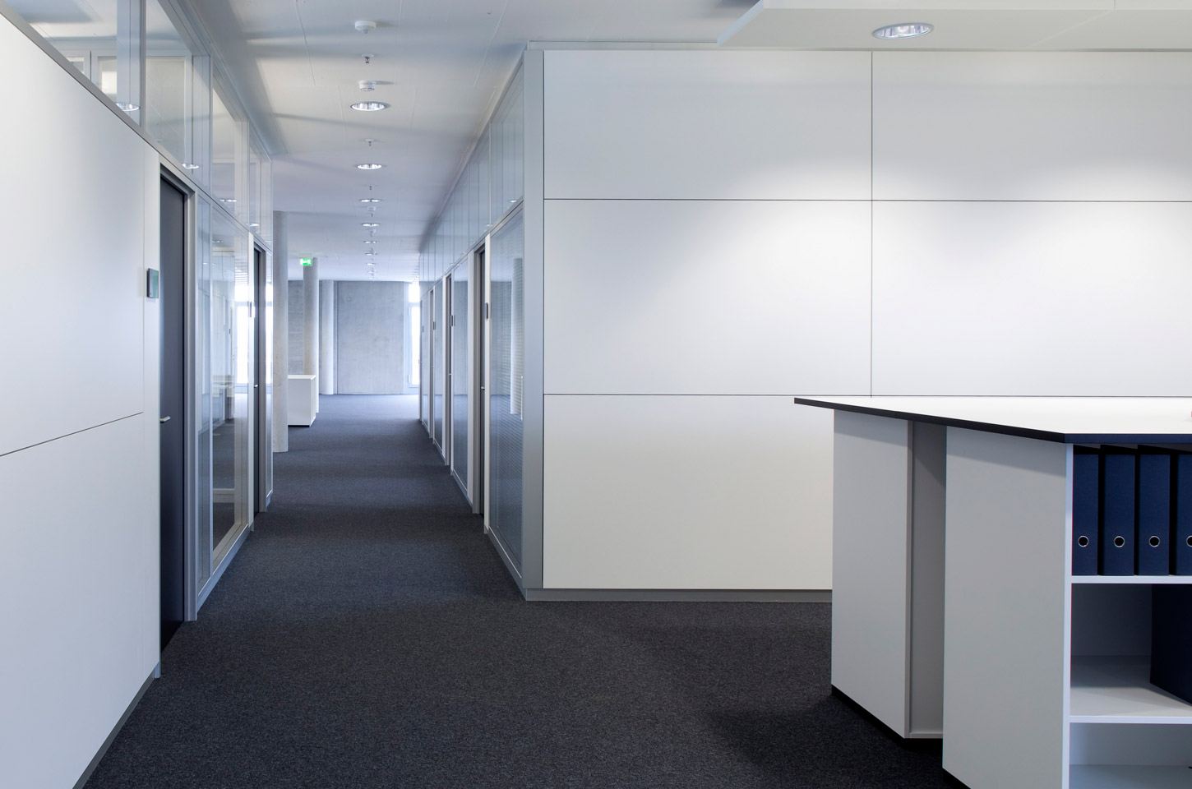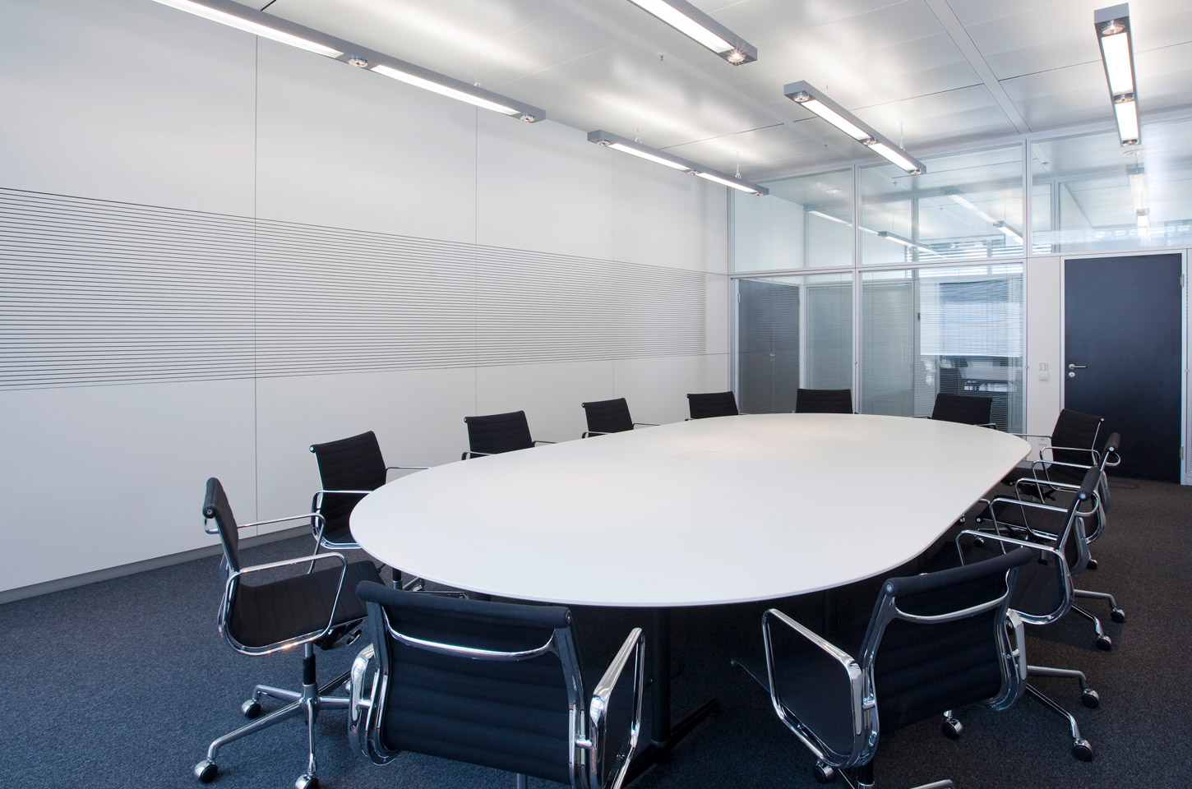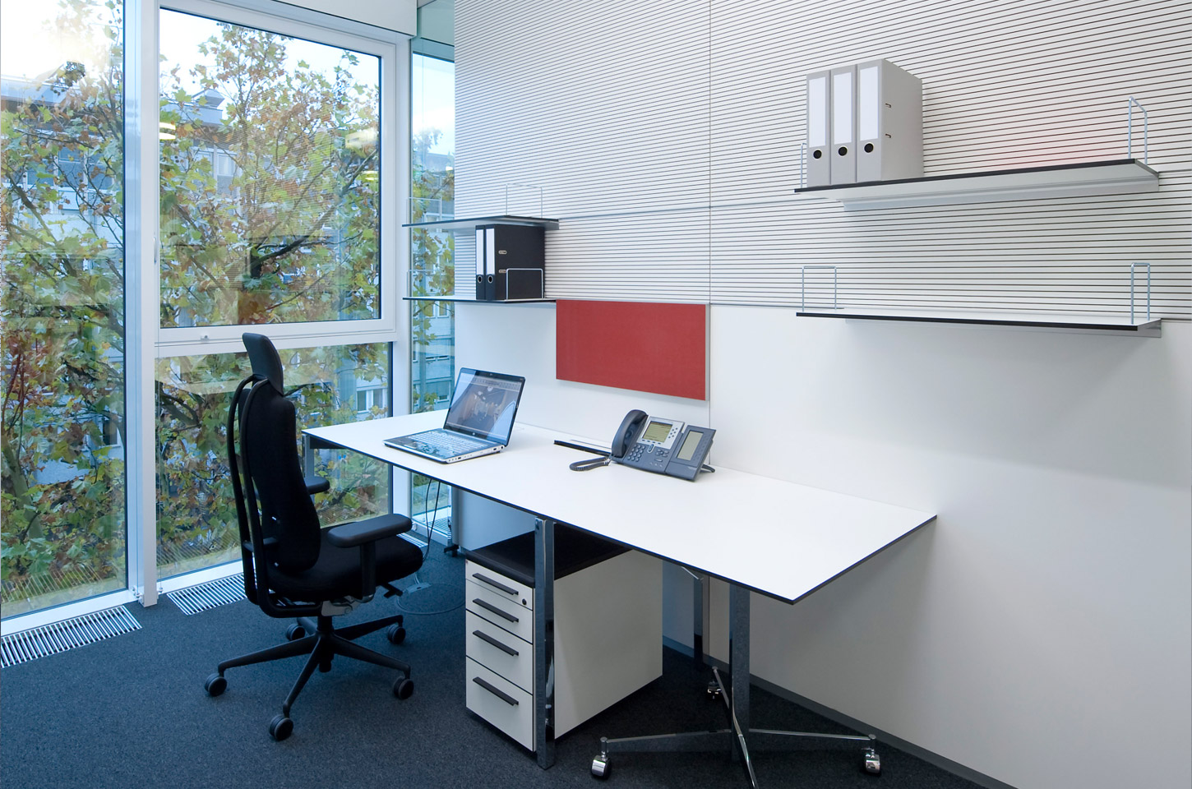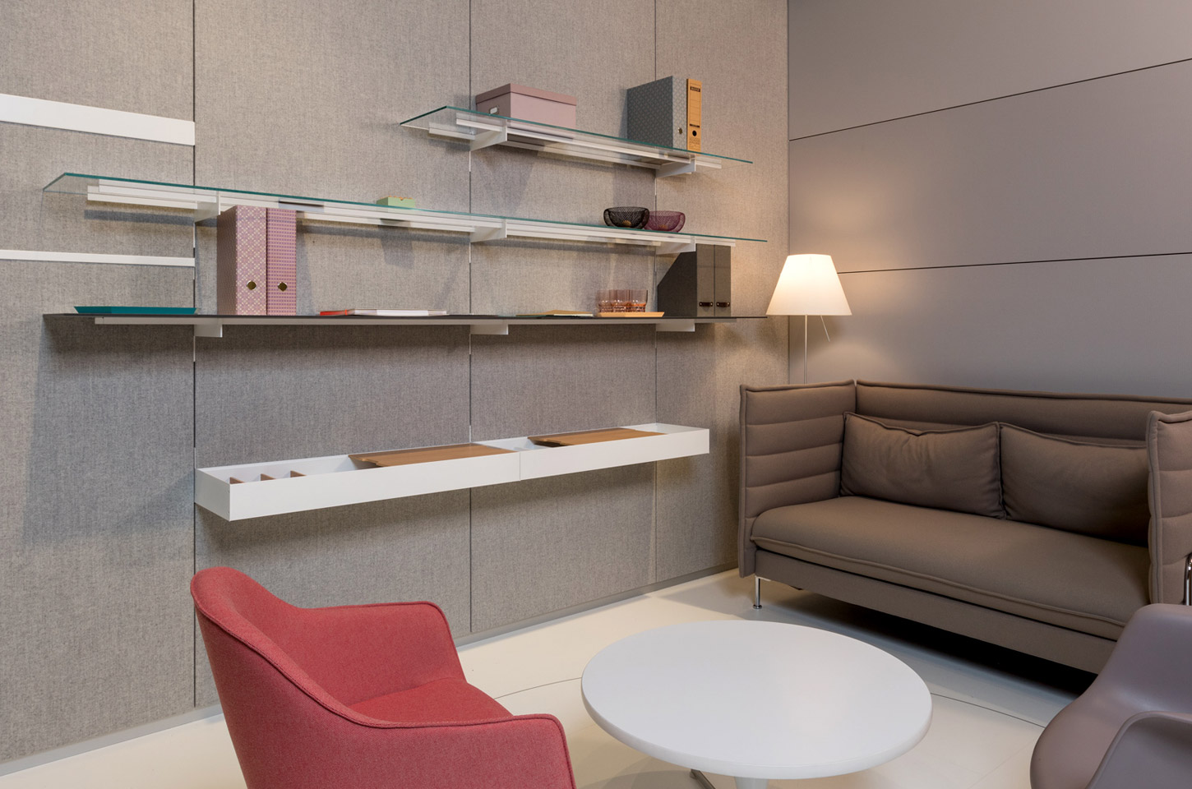System 2000 Solid Wall
System 2000 Solid Wall
Relocatable, modular, acoustic system wall
In a world of increasing uncertainty, office layout flexibility is a desirable trait in any design. System 2000 solid panel walls facilitate organisational change. Large meeting rooms transform into offices, offices into phone booths. All in the space of a weekend.
System 2000 reconfigurations are quicker than drywall allowing clients to react to changes and use their office space more efficiently. By harnessing Strahle’s patented steel post and planning around standard module sizes, reconfiguration time is measured in days.
Performance is uncompromised with the 125mm deep system wall achieving Rw 57dB and heights up to 7 metres.
The strong environmental argument for reusing long life-cycle products along with being one of the first cradle to cradle partition systems make System 2000 solid walls a far superior solution over drywall for structuring a space.
Fabric, veneer, metal or laminate? System 2000 solid panels are available in a range of materials giving design freedom. Sound absorption can be integrated into the system giving customised room acoustics with no after market products required.
A large range of accessories from shelving to AV integration expand the use of the system beyond a standard crosswall.
Compaible with all Strahle products.
Specification
-
Design
Mullion based, solid panel. 100mm or 125mm deep
-
Panel
MFC, timber veneer, fabric, perforated metal
-
Frame profiles
Frameless design
-
Height
Doors up to 3m, System height up to 7m
-
Frame Finish
Anodised finish in 6 colours or PPC finish to match RAL colour
-
Acoustic performance
Rw 49dB, Rw 53dB, Rw 57dB (125mm deep)
-
Door
Frameless leaf single glazed doors. Framed single and double glazed doors up to Rw 44dB. Hinged and sliding doors available
-
Ironmongery
Lever and latch or pull handle with concealed closer. Drop down acoustic seal full width
-
Sound Insulation Doors
-
Rw 32dB
-
Rw 34dB
-
Rw 37dB
-
Rw 40dB
-
Rw 42dB
-
Rw 43dB
-
Rw 44dB
-
Rw 47dB
-
-
Sound Insulation Partition
-
Rw 57dB
-
Rw 49dB
-
Rw 53dB
-
Rw 55dB
-
-
Fire Protection
-
Class 0
-
E30
-
Technical details
Steel post structure: Patented steel post can accept any type of panel giving ability to change look and use of the product. A range of accessories can be installed through the system using the same post.
Recessed tracks: Creates a series of floating panels in a robust, elegant system.
Superior Anodised Aluminium Finish as standard. We offer both PPC painted finishes and anodised aluminium finishes to our partition and door frames. The anodised finish captures the beauty of metal bringing out the soft sheen of the base material. Particularly complimentary to timber veneers. Available in six colours to give design freedom.
System can be demounted and rebuilt many times with minimal components and a long product life cycle.
7m high possible: Using a mullion and transom structure means designers do not need to compromise on transparency and slab to slab installation becomes possible.
Ultimate acoustic performance – Solid elements up to Rw 53dB at 100mm deep or 57dB with 125mm deep system.
-
Recessed head track
-
Glazing connection
-
Recessed floor track. Skirting option possible
-
Recessed wall abutment
Related Case Study
Storey, 1 FA
Download Technical Files
System 2000 Technical Files
Downloads are currently in development. Please contact us directly for technical files.



