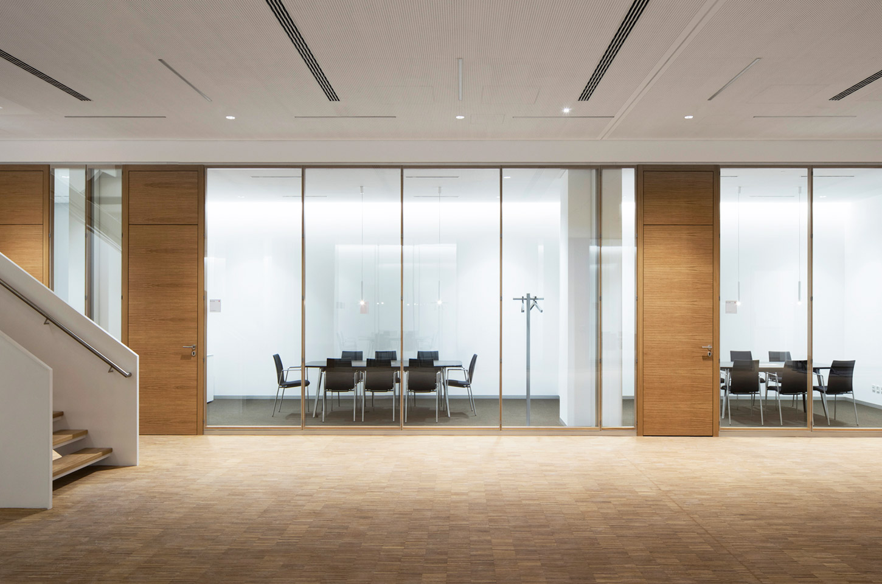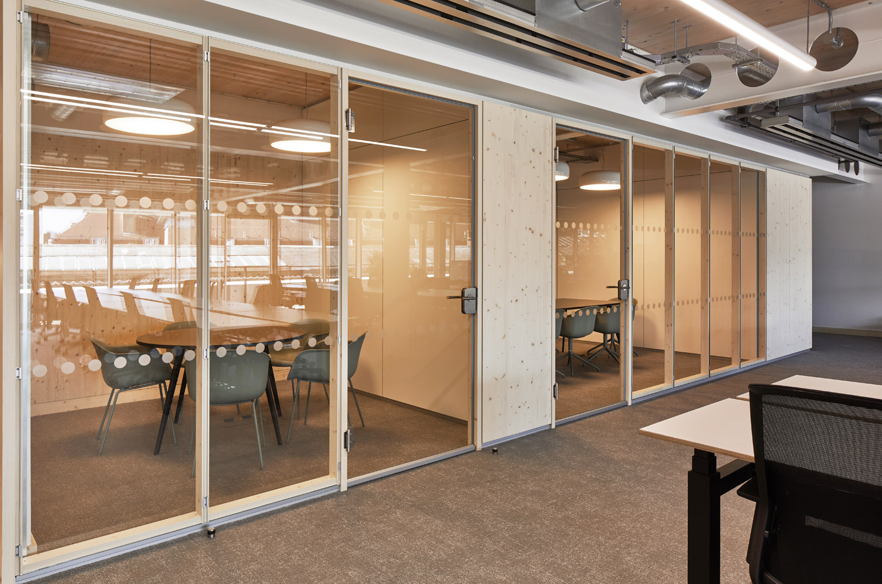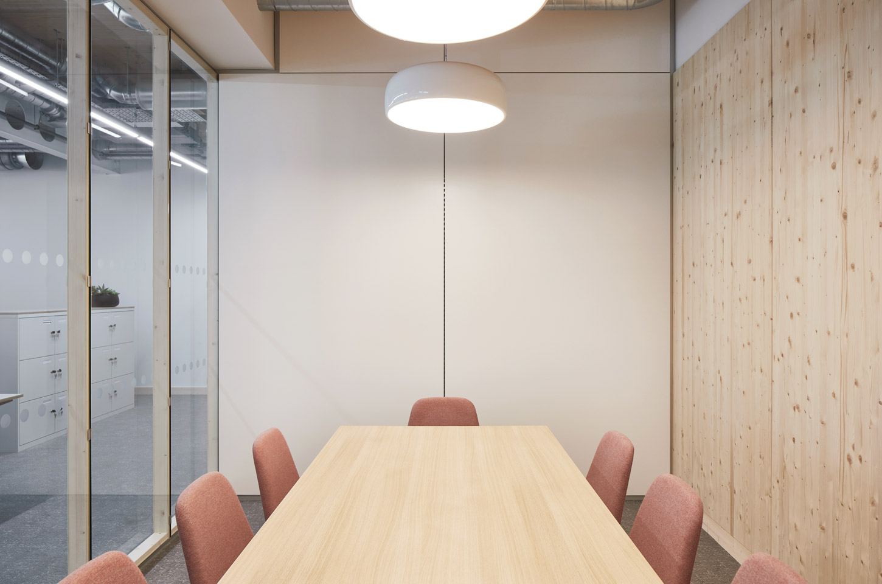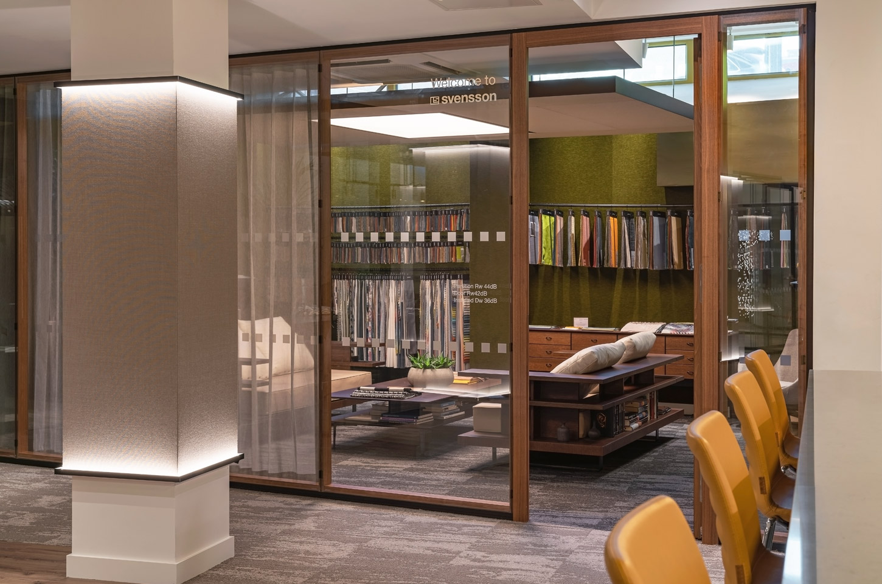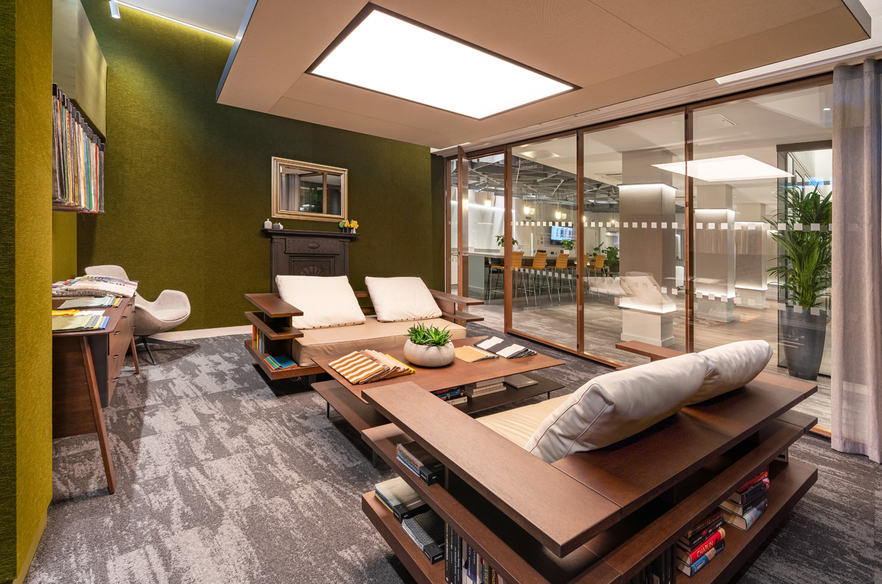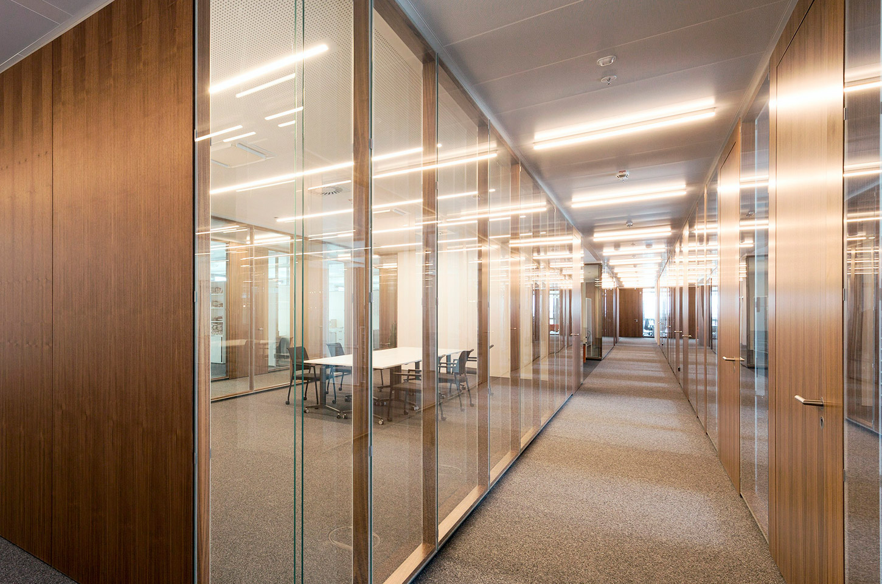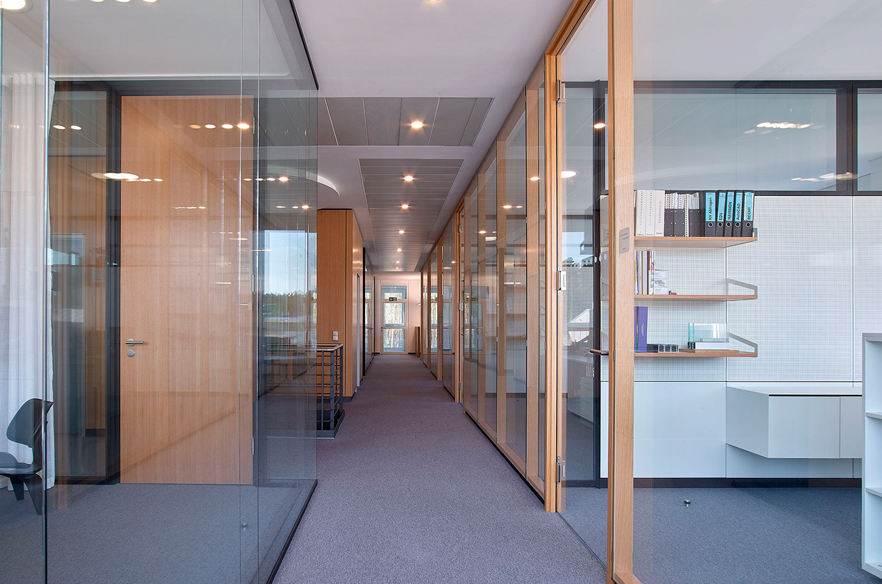System T
System T
The beauty of timber, the lightness of glass
System T evolved from a desire to create a timber partition system but retain the characteristics and performance of modern double glazing. Timber, a carbon-neutral building material, emphasises the idea of sustainable architecture and introduces a natural material into the built environment.
Slender timber frame elements are made possible by the floating glass concept allowing the glass to float over the timber frame creating a light, elegant product with the softness of natural materials and the performance of modern glazing systems.
The timber frame is boldly expressed in the design due to the recessed head and floor tracks. The anodised aluminium finish to profiles and beautiful retaining clip compliment the natural warmth of timber by softening the surrounding structure.
A unique product available in a large range of veneers and 6 anodised finishes means designers can discover a new way of structuring spaces.
Specification
-
Design
Timber mullion and transom based with flush fit glazing. 100mm deep
-
Glass
Double glazed up to 8mm toughened or 8.8mm acoustic laminated glass
-
Frame Profiles
Aluminium floor profile 50 or 80mm, 35mm aluminium head profile
-
Height
Doors up to 3m. System height up to 3m standard
-
Finish
Timber veneer mullion and transom. Anodised aluminium frame finish in 6 colours or PPC finish to match RAL colour
-
Acoustic Performance
Glazing up to Rw 44dB
-
Doors
Solid timber doors up to Rw 43dB. Aluminium frames with framed or framless leaf up Rw 40dB
-
Ironmongery
Lever and latch or pull handle with concealed closer. Drop down acoustic seal full width.
-
Sound Insulation Partition
-
Rw 41 dB
-
Rw 44dB
-
Rw 45dB
-
-
Sound Insulation Doors
-
Rw 32dB
-
Rw 37dB
-
Rw 43dB
-
-
Fire Protection
-
Class 0
-
Technical details
Floating glass concept: By allowing the glass to float over the timber frame, Strahle can use slender timber frame elements creating a light, elegant product with the softness of natural materials and the performance of modern glazing systems.
Minimal mullion width: At 35mm the mullions are elegant yet incredibly rigid thanks to the unique internal structure.
Retaining clip: A beautiful glazing retaining clip is finished in anodised aluminium to match the chosen frame finish. Fixings are finished to match.
Timber veneer: The system is matched to any veneer sample eliminating the restrictions of a standard finish selection. The anodised finish to aluminium elements captures the beauty of metal bringing out the soft sheen of the base material. Particularly complimentary to timber veneers. Available in six anodised colours to give design freedom.
Strähle precision mitred glazed corners and T-junctions are a signature feature and visually reduce to a hairline delivering a clean elegant detail.
Rw 43dB door: The ultimate performance timber door with drop down acoustic seals and precision engineered double rebate giving ultimate privacy. Ironmongery can be finished to compliment the chosen veneer.
-
Recessed head detail
-
Recessed floor detail
-
Floating glass with retaining clip
-
Timber door frame
Related Case Study
Storey, Orsman Rd
Download Technical Files
System T Technical Files
Please select a partition acoustic rating
-
System T Rw 44dB Design Guide
Click to select Selected
-
System T Profiles Rw 44dB
Click to select Selected
-
GG10 Door Rw 32dB (System T 44dB)
Click to select Selected
-
S64 Door Rw 43dB (System T 44dB)
Click to select Selected
-
There are no products that match your criteria
Select again from the available filters
Download options
Please select one of the following options to begin your download
