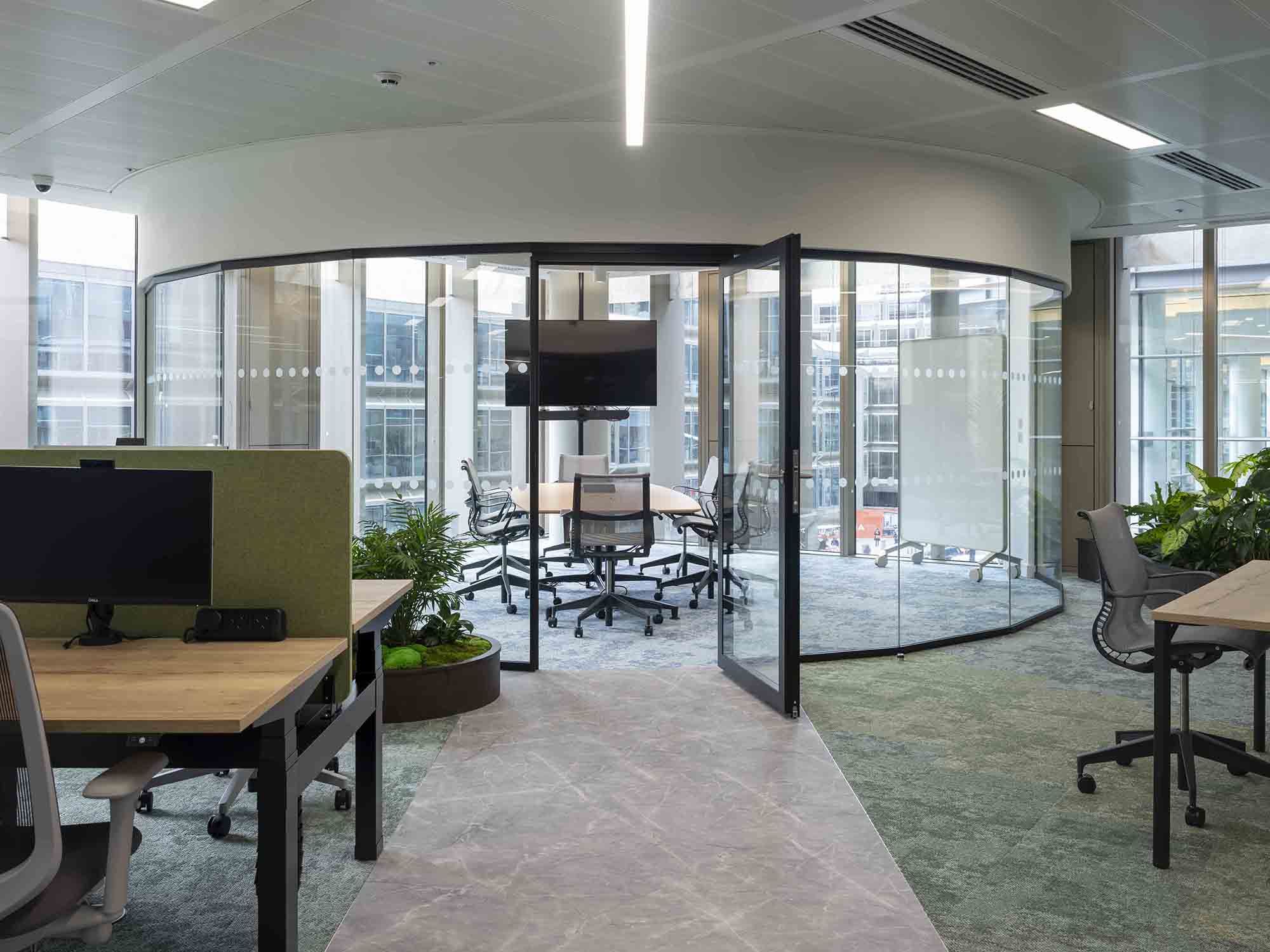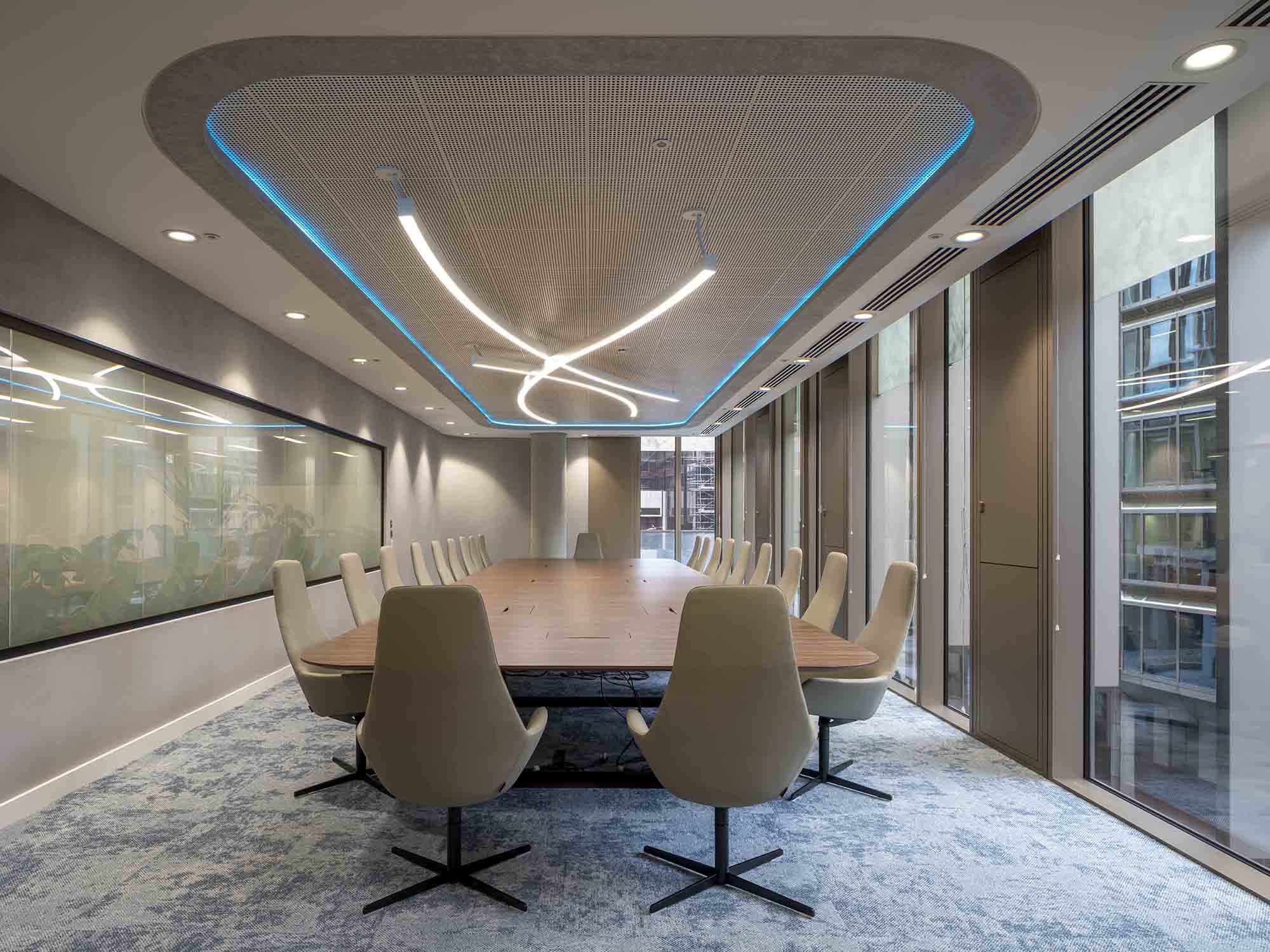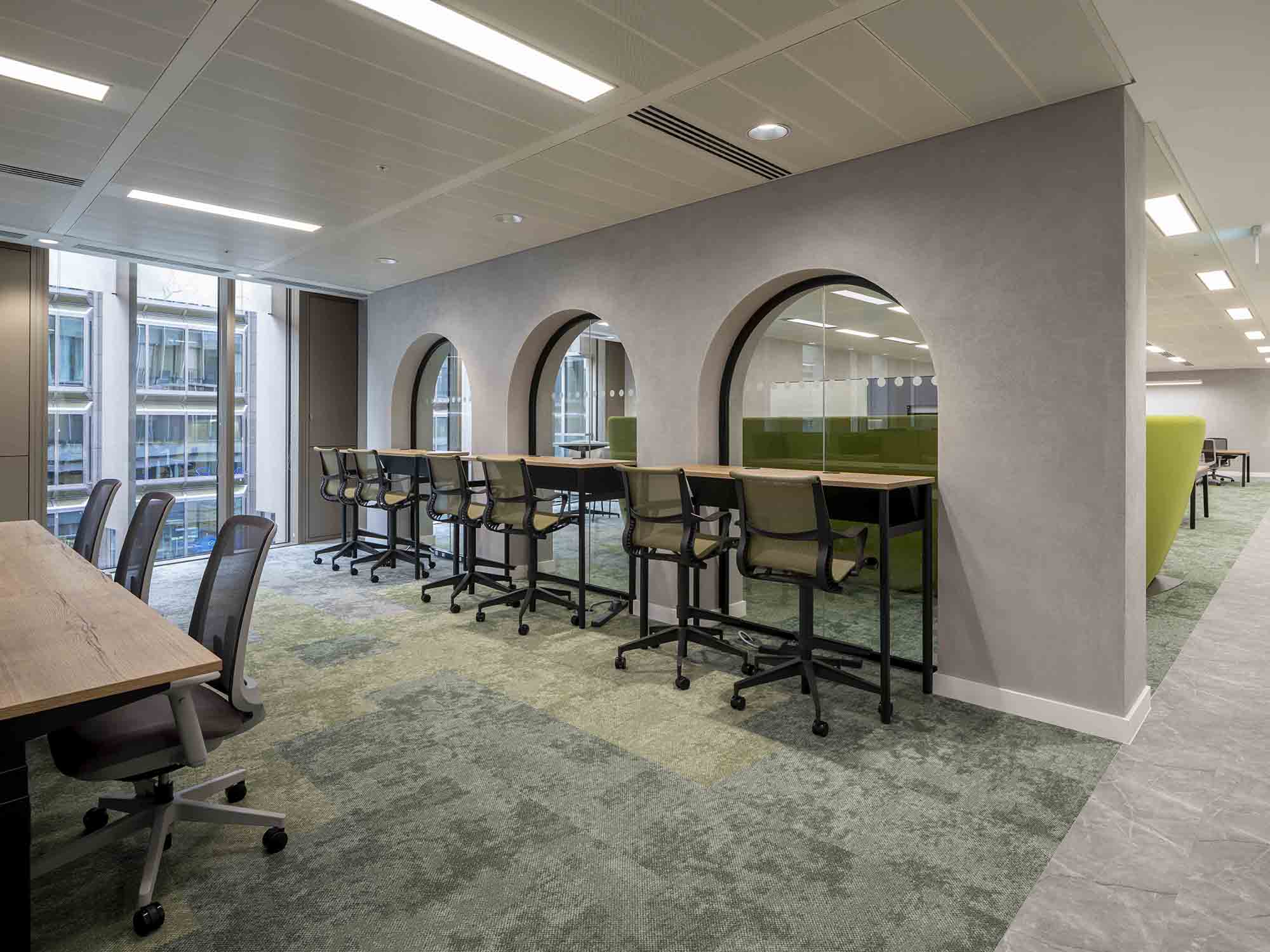Globant
Globant
-
Contractor
Parkeray
-
Designer
AEI Spaces
-
PM/Cost Management
PM/Cost Management
-
Partition systems
System 3400 Single Glazed 40dB Curved Glass & Switchable Glass featured
-
Door systems
AR64 Doors – single and double AR40 ST40 Sliding Doors GG10 Frameless Doors
Working alongside Knight Frank’s PM and Cost teams, AEI Spaces designed a striking new London HQ for global IT and software development company, Globant.
Located within the Zig Zag Building on Victoria Street SW1, this complex project utilised a variety of doors to achieve differing acoustic requirements, utilising both curved and faceted partition glass.
The design required an open, transparent partition and door system alongside high performing acoustics. A variety of doors feature on the project from the ST40 sliding door (Rw37dB) to the double glazed AR64 door (Rw40dB) in both single and double doorsets. These were paired with single glazed System 3400 mullion free partitions (Rw40dB) which in some areas featured switchable glass to give this global IT and development company the privacy they required within the context of a striking design.
Our design team worked closely with Knight Frank to ensure we captured the aesthetic required for the project. Close coordination with main contractor, Parkeray, was necessary from our project team to ensure a seamless installation on this complex project.
Products Used
-
System 3400
-
There are no products that match your criteria
Select again from the available filters
Next case study
London Investment House
Investment House


