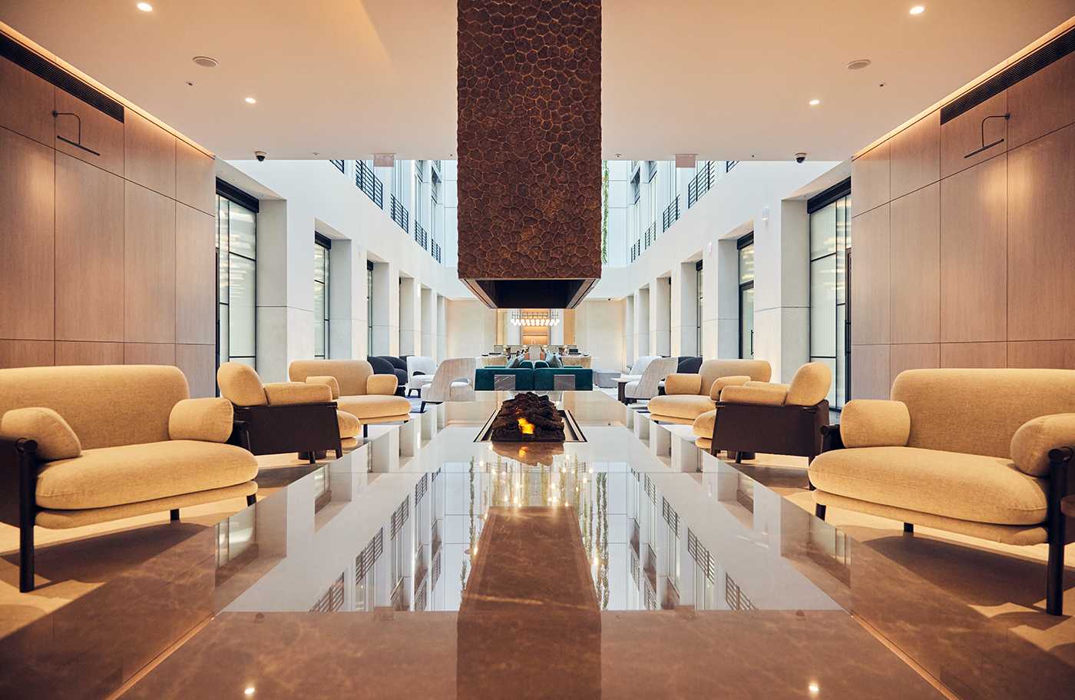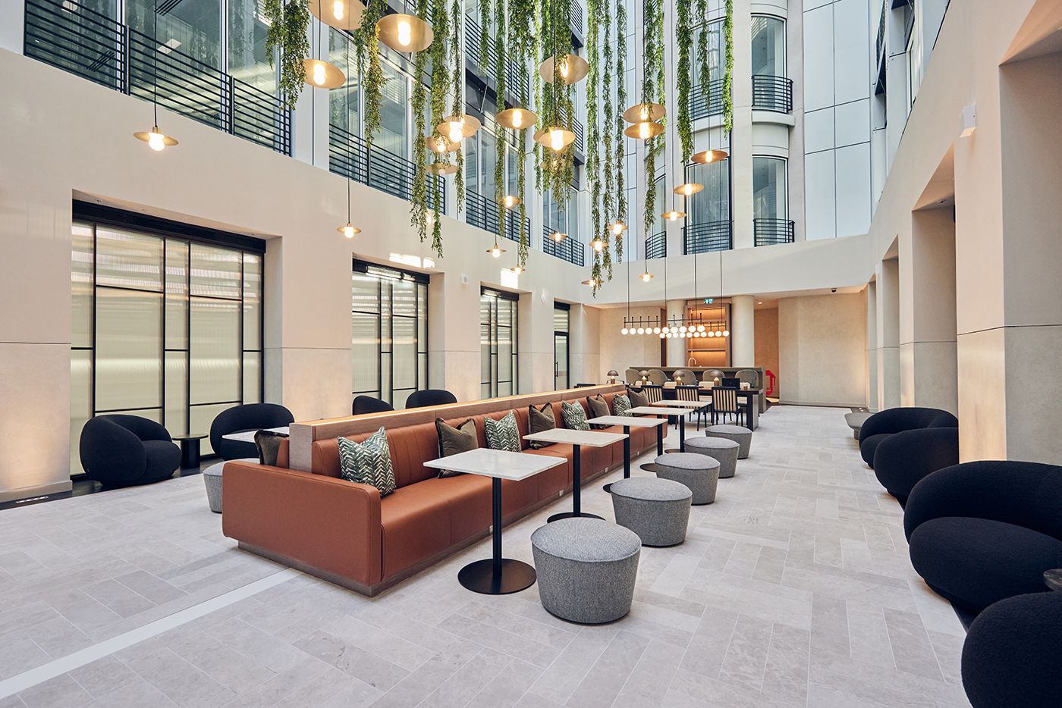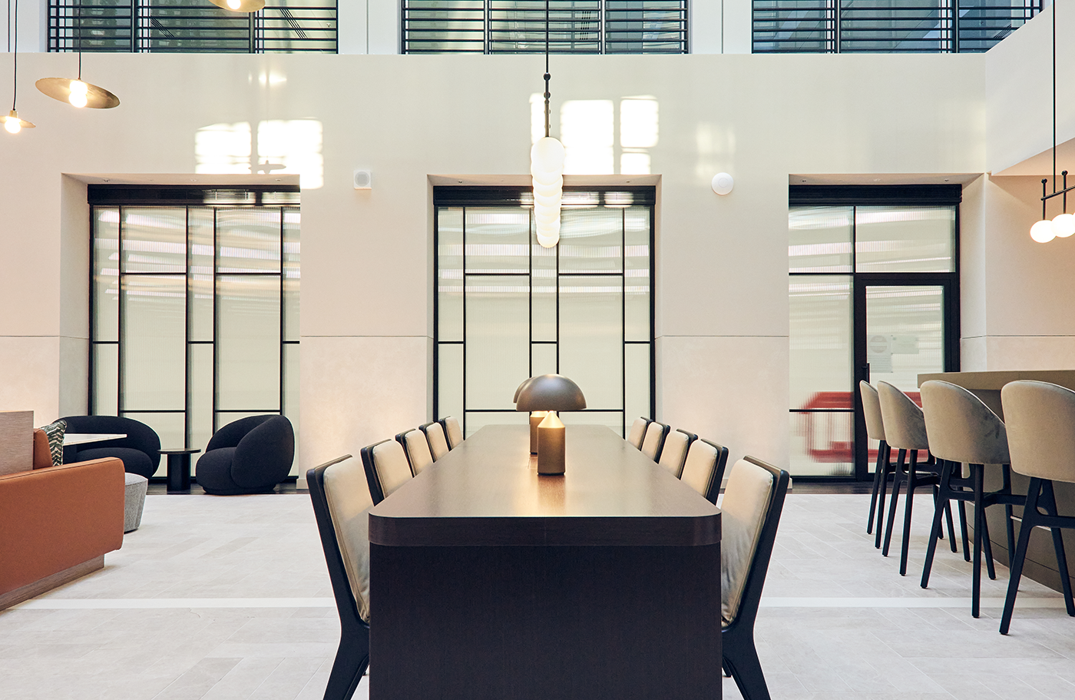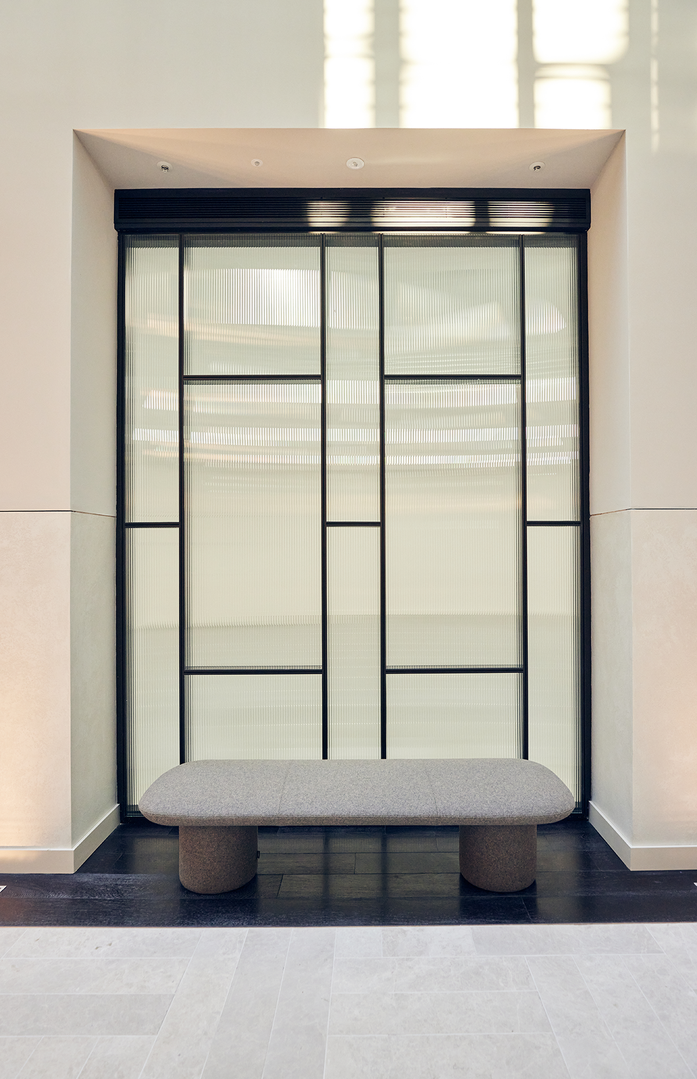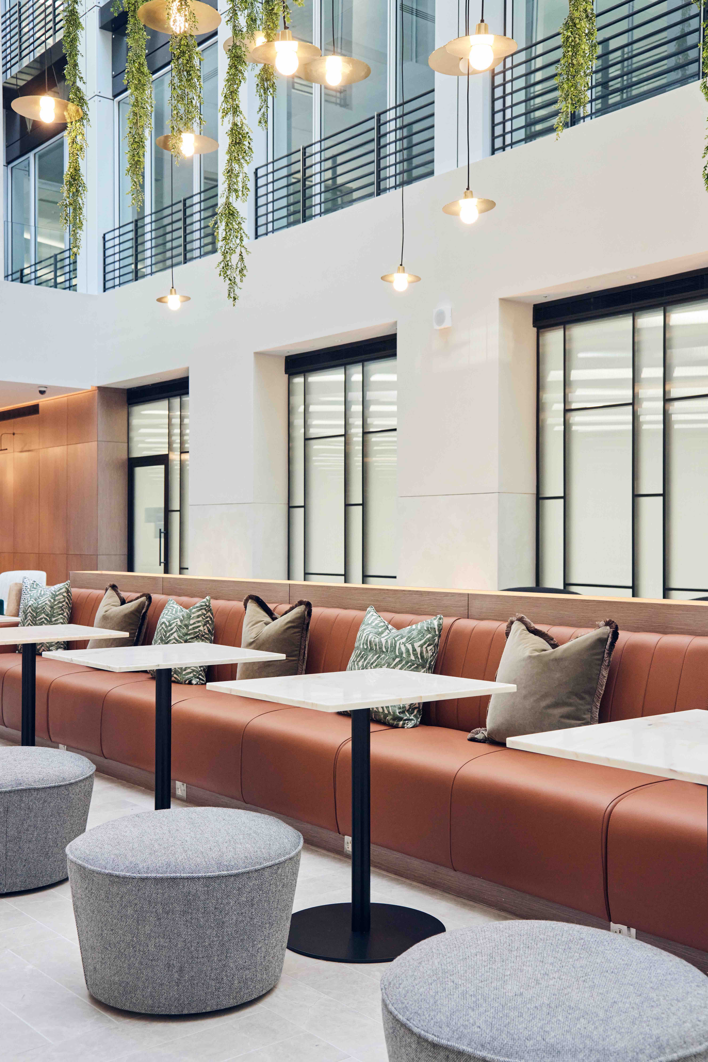No. 1 Knightsbridge
No. 1 Knightsbridge
-
Contractor
ISG
-
Architect
Hutchison Kivotos Architects
-
Interior Designer
MAWD (March & White Design)
-
Project Management
Gardiner & Theobald
-
Partition System
Bespoke MTS Sound insultation – RW47dB
-
Door System
AR64 Doors Sound insultation – RW42dB
Transforming a striking five storey central atrium into a vibrant, welcoming space was the task at hand at No. 1 Knightsbridge.
This project required our team to propose a bespoke partitioning solution to remodel the atrium within the core of the building. These included screens designed using Strahle’s bespoke mullion and transom system featuring reeded glass and bronze anodised aluminium.
Situated on the south side of Knightsbridge, enjoying views over Hyde Park the building brings together six floors of multi-tenanted space with sustainable function at its heart. The office refurb received an A-grade EPC level rating, BREEAM Excellent and WELL Gold Ready accreditations.
Next case study
London Investment House
Investment House
